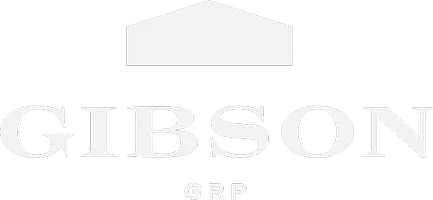For more information regarding the value of a property, please contact us for a free consultation.
Key Details
Sold Price $689,900
Property Type Single Family Home
Sub Type Single Family Residence
Listing Status Sold
Purchase Type For Sale
Square Footage 3,289 sqft
Price per Sqft $209
Subdivision Maeve Meadows
MLS Listing ID 224032345
Sold Date 04/25/25
Bedrooms 4
Full Baths 3
HOA Fees $153/mo
HOA Y/N Yes
Originating Board Columbus and Central Ohio Regional MLS
Year Built 2025
Annual Tax Amount $2,303
Lot Size 10,454 Sqft
Lot Dimensions 0.24
Property Sub-Type Single Family Residence
Property Description
ESTIMATED COMPLETION BY THE END OF APRIL. This is a remarkable new 4 bed 3.5 bath home in Maeve Meadows. The gourmet kitchen has built-in stainless gas appliances, stone gray cabinets, miami vena quartz counters, ice gloss tile backsplash, a large island & walk in pantry. The owners suite has a private bath with 2 white vanities, quartz counters, a walk-in tile shower, soaking tub & a massive walk-in closet. An add'l 3 beds, one with its own private full bath, a hall bath & laundry. An eating space, dining room, two-story great room, flex space with french doors for added privacy, a sunroom & an oversized 2 car garage with a huge tandem area, great for storage. A full unfinished basement with rough in plumbing & an egress window. Interior photos are of a model, not the actual property.
Location
State OH
County Delaware
Community Maeve Meadows
Area 0.24
Direction From I-270 Take the US 23 North exit Go north on US 23 to Ohio Health Blvd. Turn right on Ohio Health Blvd heading east Take roundabout to Glenn Parkway heading north Take next roundabout to Cheshire Rd. heading east, follow Cheshire Road to Piatt Road, turn right on Piatt Road, Maeve Meadows will be on the left.
Rooms
Other Rooms Dining Room, Eat Space/Kit, Great Room, Loft
Basement Egress Window(s), Full
Dining Room Yes
Interior
Heating Forced Air
Cooling Central Air
Equipment Yes
Laundry 2nd Floor Laundry
Exterior
Parking Features Attached Garage
Garage Spaces 2.0
Garage Description 2.0
Total Parking Spaces 2
Garage Yes
Schools
High Schools Olentangy Lsd 2104 Del Co.
Others
Tax ID 418-310-15-034-000
Read Less Info
Want to know what your home might be worth? Contact us for a FREE valuation!

Our team is ready to help you sell your home for the highest possible price ASAP



