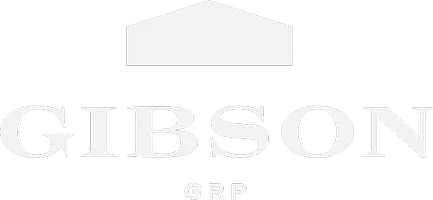For more information regarding the value of a property, please contact us for a free consultation.
Key Details
Sold Price $899,900
Property Type Single Family Home
Sub Type Single Family Residence
Listing Status Sold
Purchase Type For Sale
Square Footage 2,773 sqft
Price per Sqft $324
MLS Listing ID 225014031
Sold Date 05/23/25
Bedrooms 4
Full Baths 3
HOA Y/N No
Year Built 2015
Annual Tax Amount $8,839
Lot Size 5.210 Acres
Lot Dimensions 5.21
Property Sub-Type Single Family Residence
Source Columbus and Central Ohio Regional MLS
Property Description
This extraordinary home is a true showcase of quality and care, with an interior and exterior so meticulously maintained it barely looks lived in. Offering over 2,700 square feet of main-level living, the home features soaring vaulted ceilings, engineered hardwood floors throughout, and an abundance of natural light. The expansive great room with a stone gas fireplace seamlessly connects to the formal dining area, creating an inviting space for gathering. The east wing hosts a massive master suite with tray ceilings, double closets, and a luxurious master bath complete with double vanities, a soaking tub, and a walk-in shower. The spacious eat-in kitchen is a chef's dream, boasting custom cabinetry, granite countertops, tile backsplash, updated appliances, under-cabinet and above-cabinet lighting, and an impressive amount of counter space and a bonus pantry perfect for all the extra small appliances. A large mudroom/laundry area with extensive closet storage leads to the attached garage. Every inch of this home has been thoughtfully upgraded, including extra-wide hallways, a full basement with 9-foot poured concrete walls, plumbing for a bathroom, upgraded electric inside and out, and a whole-house generator. Outside, the property continues to impress with a fully concrete driveway, an oversized three-car detached garage, a private rear patio with a pergola, and beautifully manicured grounds accented by a peaceful creek—all within close proximity to numerous amenities.
Location
State OH
County Fairfield
Area 5.21
Direction From I-70, take SR 310 South to south on SR 204 to second stop sign. Go straight onto Poplar Creek Rd
Rooms
Other Rooms 1st Floor Primary Suite, Dining Room, Eat Space/Kit, Great Room
Dining Room Yes
Interior
Heating Forced Air, Heat Pump
Cooling Central Air
Fireplaces Type One
Equipment No
Fireplace Yes
Laundry 1st Floor Laundry
Exterior
Parking Features Garage Door Opener, Attached Garage, Detached Garage
Garage Spaces 5.0
Garage Description 5.0
Total Parking Spaces 5
Garage Yes
Building
Lot Description Stream On Lot
Schools
High Schools Liberty Union Thurston Lsd 2306 Fai Co.
Others
Tax ID 02-10036-250
Read Less Info
Want to know what your home might be worth? Contact us for a FREE valuation!

Our team is ready to help you sell your home for the highest possible price ASAP



