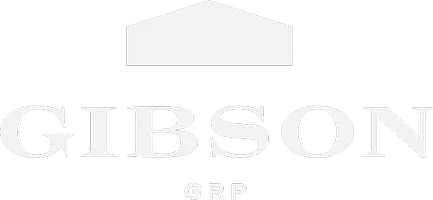For more information regarding the value of a property, please contact us for a free consultation.
Key Details
Sold Price $384,900
Property Type Single Family Home
Sub Type Single Family Residence
Listing Status Sold
Purchase Type For Sale
Square Footage 1,536 sqft
Price per Sqft $250
MLS Listing ID 225013458
Sold Date 05/23/25
Style Ranch
Bedrooms 3
Full Baths 2
HOA Y/N No
Year Built 1956
Annual Tax Amount $2,284
Lot Size 2.610 Acres
Lot Dimensions 2.61
Property Sub-Type Single Family Residence
Source Columbus and Central Ohio Regional MLS
Property Description
Tucked away on 2.6 scenic acres just outside the heart of Mechanicsburg, this warm and inviting 3-bedroom, 2-bath ranch offers the perfect blend of peace and space. The recently updated second bathroom blends modern style with country living. Fresh paint in key spaces, including trim and doors, adds a clean polished touch, throughout. Start your mornings with sunrise views from the back deck and enjoy the privacy that only mature trees can offer! The open land is perfect for outdoor living, recreation, or weekend gatherings by the fire. In the evenings, relax on the front porch and take in the sunset across your peaceful landscape.
A standout feature of the property is the expansive 30 X 40 outbuilding/pole barn. Almost entirely insulated with a concrete floor and its own 220 electric panel—ideal for a workshop, hobbies, projects, or loads of additional storage. The attached two-car garage also includes plenty of extra room for a home gym.
Located just minutes from the charm of downtown Mechanicsburg, with easy access to local schools, shops, and dining, this property is an excellent opportunity for anyone looking to enjoy a slower pace without sacrificing convenience.
Location
State OH
County Champaign
Area 2.61
Direction West on 70. Exit 79 for OH-56 toward Mechanicsburg. Right onto OH-56 for about 10 miles. Turn left onto S. Parkview Rd. Arrive at property which will be on your right.
Rooms
Other Rooms 1st Floor Primary Suite, Dining Room, Eat Space/Kit, Living Room
Dining Room Yes
Interior
Heating Propane
Cooling Central Air
Equipment No
Laundry 1st Floor Laundry
Exterior
Parking Features Attached Garage
Garage Spaces 2.0
Garage Description 2.0
Total Parking Spaces 2
Garage Yes
Schools
High Schools Triad Lsd 1103 Cha Co.
School District Triad Lsd 1103 Cha Co.
Others
Tax ID H26-08-00-48-00-042-00
Acceptable Financing VA, FHA, Conventional
Listing Terms VA, FHA, Conventional
Read Less Info
Want to know what your home might be worth? Contact us for a FREE valuation!

Our team is ready to help you sell your home for the highest possible price ASAP



