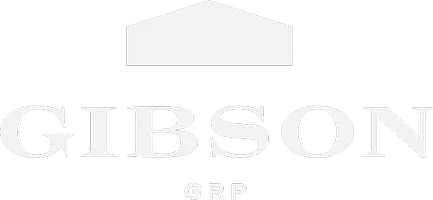For more information regarding the value of a property, please contact us for a free consultation.
Key Details
Sold Price $785,000
Property Type Single Family Home
Sub Type Single Family Residence
Listing Status Sold
Purchase Type For Sale
Square Footage 2,796 sqft
Price per Sqft $280
Subdivision Waverly Place
MLS Listing ID 225014431
Sold Date 06/03/25
Bedrooms 5
Full Baths 3
HOA Fees $14/ann
HOA Y/N Yes
Year Built 1994
Annual Tax Amount $10,710
Lot Size 0.860 Acres
Lot Dimensions 0.86
Property Sub-Type Single Family Residence
Source Columbus and Central Ohio Regional MLS
Property Description
With a sprawling .86-acre ravine lot, a finished walk-out basement, and 5 bedrooms, this Waverly Place home offers room for everyone—and then some. The open-concept kitchen and living area features quartz counters, 42'' cabinets, and a cozy wood-burning fireplace. A main-level office is perfect for remote work, and the 3-car garage everyday convenience. Upstairs, enjoy a spacious owner's suite with a soaking tub, walk-in shower, and generous closet. Three additional bedrooms and a full bath with double sinks complete the second level. The finished lower level includes a bar, media area, full bath, and a bedroom with egress—a fantastic setup for in-laws, guests, or a college-aged child seeking independence. Enjoy nature right from your backyard—with a large deck, inviting patio off of the lower level, and a large lawn bordered by mature trees. It's private, peaceful, and perfect for everything from morning coffee to backyard games. Recent upgrades include Rosatti windows (2023-25), new deck, gutters, exterior paint, commercial-grade 70-gallon water heater, dishwasher (2024) and more. Tucked in a peaceful cul-de-sac, yet just minutes from Polaris, Alum Creek, and easy access to I-71 and I-270—this is a home you won't want to miss. Schedule your private showing today and see how this rare property fits your lifestyle!
Location
State OH
County Delaware
Community Waverly Place
Area 0.86
Rooms
Other Rooms Den/Home Office - Non Bsmt, Dining Room, Eat Space/Kit, Family Rm/Non Bsmt, Living Room, Rec Rm/Bsmt
Basement Walk-Out Access, Egress Window(s)
Dining Room Yes
Interior
Cooling Central Air
Fireplaces Type Wood Burning, One
Equipment Yes
Fireplace Yes
Laundry 1st Floor Laundry
Exterior
Parking Features Garage Door Opener, Attached Garage
Garage Spaces 3.0
Garage Description 3.0
Total Parking Spaces 3
Garage Yes
Schools
High Schools Olentangy Lsd 2104 Del Co.
Others
Tax ID 318-413-03-040-000
Read Less Info
Want to know what your home might be worth? Contact us for a FREE valuation!

Our team is ready to help you sell your home for the highest possible price ASAP



