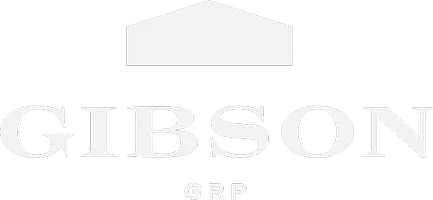For more information regarding the value of a property, please contact us for a free consultation.
Key Details
Sold Price $955,000
Property Type Condo
Sub Type Condominium
Listing Status Sold
Purchase Type For Sale
Square Footage 3,499 sqft
Price per Sqft $272
Subdivision Villas Of Loch Lomond
MLS Listing ID 225020918
Sold Date 07/15/25
Style Ranch
Bedrooms 3
Full Baths 4
HOA Fees $325/mo
HOA Y/N Yes
Year Built 2019
Annual Tax Amount $13,973
Property Sub-Type Condominium
Source Columbus and Central Ohio Regional MLS
Property Description
REFINED living in this STUNNING 3-bedroom, 4-bathroom EXECUTIVE-style home, perfectly situated on one of the most PRIVATE and SCENIC lots in the highly sought-after Villas of Loch Lomond in Powell. Surrounded by mature trees and offering peaceful WOODED views, this home is a rare find in the prestigious Olentangy School District.
Step into a thoughtfully designed OPEN FLOOR plan featuring a CHEF'S dream KITCHEN with a show-stopping White Vietnamese Marble island and backsplash, high-end stainless steel appliances, and a LaCanche HANDCRAFTED French RANGE with dual ovens—a true centerpiece for both everyday living and entertaining. Luxe finishes continue throughout, including a walk-in pantry with designer lighting and an abundance of storage.SPACIOUS porch to enjoy serene setting.
The first-floor OWNER'S RETREAT is a sanctuary of comfort, boasting HIS and HERS walk-in closets, a STEAM shower, soaking tub, and HEATED floors for the ultimate SPA-LIKE experience. Office is being used as a nursery.
The WALK-OUT lower level with MANY windows offers two additional bedrooms, each with its own ensuite bath, providing ideal space for guests. Wood burning FIREPLACE completes the WARM and COZY space.Room to add a bar or additional seating area.Don't wait, schedule a showing TODAY!
Location
State OH
County Delaware
Community Villas Of Loch Lomond
Direction Use GPS
Rooms
Other Rooms 1st Floor Primary Suite, Den/Home Office - Non Bsmt, Dining Room, Eat Space/Kit, Great Room, Rec Rm/Bsmt
Basement Walk-Out Access, Egress Window(s), Full
Dining Room Yes
Interior
Heating Forced Air
Cooling Central Air
Fireplaces Type Wood Burning, Gas Log
Equipment Yes
Fireplace Yes
Laundry 1st Floor Laundry
Exterior
Exterior Feature Balcony
Parking Features Attached Garage
Garage Spaces 2.0
Garage Description 2.0
Total Parking Spaces 2
Garage Yes
Building
Lot Description Water View, Wooded
Schools
High Schools Olentangy Lsd 2104 Del Co.
School District Olentangy Lsd 2104 Del Co.
Others
Tax ID 319-444-05-044-539
Acceptable Financing Sloped, VA, FHA, Conventional
Listing Terms Sloped, VA, FHA, Conventional
Read Less Info
Want to know what your home might be worth? Contact us for a FREE valuation!

Our team is ready to help you sell your home for the highest possible price ASAP



