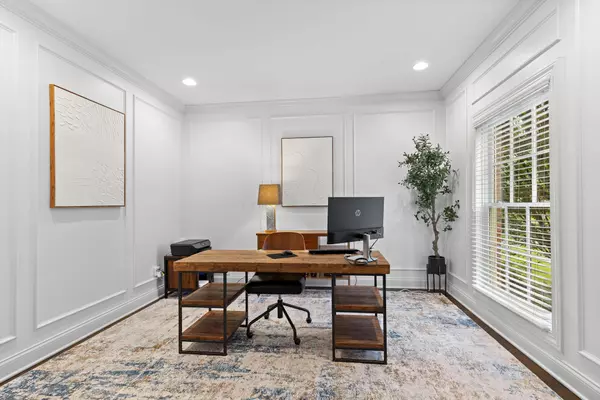For more information regarding the value of a property, please contact us for a free consultation.
Key Details
Sold Price $1,598,000
Property Type Single Family Home
Sub Type Single Family Residence
Listing Status Sold
Purchase Type For Sale
Square Footage 4,360 sqft
Price per Sqft $366
Subdivision Nacc
MLS Listing ID 225018958
Sold Date 07/17/25
Bedrooms 5
Full Baths 5
HOA Fees $129/qua
HOA Y/N Yes
Year Built 2013
Annual Tax Amount $25,846
Lot Size 0.350 Acres
Lot Dimensions 0.35
Property Sub-Type Single Family Residence
Source Columbus and Central Ohio Regional MLS
Property Description
Charming, Light-Filled Home with Luxury Finishes and Exceptional Layout. Welcome to this beautifully designed home featuring an open, airy floor plan bathed in natural light and enhanced by stunning, high-end finishes throughout. A welcoming covered front porch sets the tone as you step inside to hardwood floors that flow through the spacious main level. Enjoy a formal dining area, a versatile den, and an incredible morning room perfect for casual meals or entertaining.The cozy great room creates a warm gathering space, while the conveniently located utility room includes a sink and built-in storage. Professionally installed custom shelving throughout adds both style and functionality.The chef's kitchen is a standout, equipped with a large island, granite countertops, stainless steel appliances, a gas cooktop with hood, and a walk-in pantry. Step outside to a private, oversized paver patio featuring a charming brick fireplace—ideal for relaxing or entertaining guests.The main-level primary suite offers a luxurious retreat with an expansive en-suite bath and a generous walk-in closet. Upstairs, you'll find three additional spacious bedrooms, each with its own en-suite bath and walk-in closet, a loft/gathering area, and a large bonus room that can serve as a sixth bedroom or flexible living space.The newly finished basement extends the living area with a full wet bar, island, custom built-ins with quartz countertops, an additional bedroom with egress window and walk-in closet, a full bath, and a flex/workout room. Located in a prime area with easy access to top-rated schools, Market Square, parks, shopping, dining, the post office, library and major highways, this home offers the perfect blend of luxury, comfort, and convenience for today's lifestyle.
Location
State OH
County Franklin
Community Nacc
Area 0.35
Direction Market St. to Ackerly Farm Rd.
Rooms
Other Rooms 1st Floor Primary Suite, Bonus Room, Den/Home Office - Non Bsmt, Dining Room, Eat Space/Kit, Great Room, Living Room, Mother-In-Law Suite, Rec Rm/Bsmt
Basement Egress Window(s), Full
Dining Room Yes
Interior
Interior Features Garden/Soak Tub
Heating Forced Air
Cooling Central Air
Equipment Yes
Laundry 1st Floor Laundry
Exterior
Parking Features Garage Door Opener, Attached Garage, Side Load
Garage Spaces 3.0
Garage Description 3.0
Total Parking Spaces 3
Garage Yes
Schools
High Schools New Albany Plain Lsd 2508 Fra Co.
School District New Albany Plain Lsd 2508 Fra Co.
Others
Tax ID 222-001418
Acceptable Financing Conventional
Listing Terms Conventional
Read Less Info
Want to know what your home might be worth? Contact us for a FREE valuation!

Our team is ready to help you sell your home for the highest possible price ASAP



