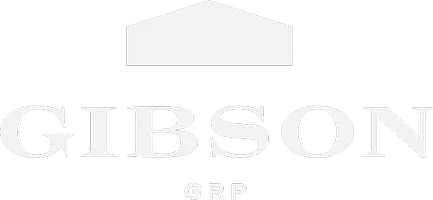For more information regarding the value of a property, please contact us for a free consultation.
Key Details
Sold Price $505,000
Property Type Single Family Home
Sub Type Single Family Residence
Listing Status Sold
Purchase Type For Sale
Square Footage 2,148 sqft
Price per Sqft $235
Subdivision Abbey Knoll
MLS Listing ID 225013770
Sold Date 07/18/25
Style Ranch
Bedrooms 3
Full Baths 2
HOA Fees $12/ann
HOA Y/N Yes
Year Built 2005
Annual Tax Amount $6,981
Lot Size 0.280 Acres
Lot Dimensions 0.28
Property Sub-Type Single Family Residence
Source Columbus and Central Ohio Regional MLS
Property Description
Desirable one-story home that offers over 4,000 sq.ft. of finished living space with 3 bedrooms and 2.5 bathrooms. When you enter the home, there is a vaulted living room with abundant natural light and an open feel that flows seamlessly into the dining room. The updated eat-in kitchen features quartz countertops, tile backsplash, stainless steel appliances, a gas cooktop/oven, and a built-in pantry for ample storage. Off of the living room there is a first-floor office that includes custom built-in cabinetry and shelving. Down the hall there are 3 bedrooms and 2 full bathrooms. The private owner's suite is a generous space, and the ensuite bathroom boasts a spacious walk-in shower with rain head and double sink. Downstairs, the fully finished basement features a custom-built bar, rec space, living space and a half bathroom . The 2-car garage is extended with an additional 4 feet of depth, perfect for extra storage or larger vehicles.Enjoy peace and privacy with a backyard that backs to green space. Conveniently located just minutes from Polaris shopping and dining, with quick access to US-23, I-71, and I-270 for easy commuting.This move-in ready home truly has it all—single-floor living and unbeatable location. Schedule your showing today!
Location
State OH
County Delaware
Community Abbey Knoll
Area 0.28
Rooms
Other Rooms 1st Floor Primary Suite, Den/Home Office - Non Bsmt, Dining Room, Eat Space/Kit, Family Rm/Non Bsmt, Rec Rm/Bsmt
Basement Full
Dining Room Yes
Interior
Heating Forced Air
Cooling Central Air
Fireplaces Type Gas Log
Equipment Yes
Fireplace Yes
Laundry 1st Floor Laundry
Exterior
Parking Features Garage Door Opener, Attached Garage
Garage Spaces 2.0
Garage Description 2.0
Total Parking Spaces 2
Garage Yes
Schools
High Schools Olentangy Lsd 2104 Del Co.
School District Olentangy Lsd 2104 Del Co.
Others
Tax ID 318-133-06-032-000
Acceptable Financing VA, FHA, Conventional
Listing Terms VA, FHA, Conventional
Read Less Info
Want to know what your home might be worth? Contact us for a FREE valuation!

Our team is ready to help you sell your home for the highest possible price ASAP



