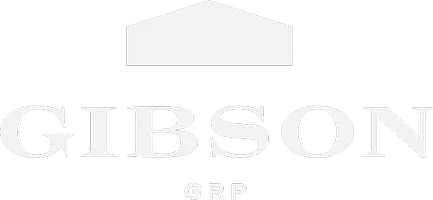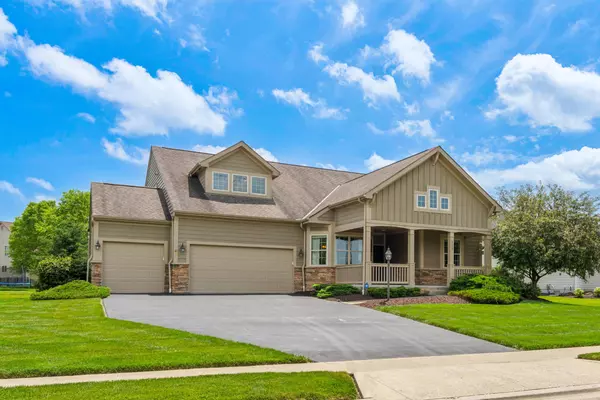For more information regarding the value of a property, please contact us for a free consultation.
Key Details
Sold Price $560,000
Property Type Single Family Home
Sub Type Single Family Residence
Listing Status Sold
Purchase Type For Sale
Square Footage 2,414 sqft
Price per Sqft $231
Subdivision Scioto Reserve
MLS Listing ID 225022308
Sold Date 07/18/25
Style Traditional
Bedrooms 3
Full Baths 3
HOA Fees $41/ann
HOA Y/N Yes
Year Built 2013
Annual Tax Amount $7,433
Lot Size 0.290 Acres
Lot Dimensions 0.29
Property Sub-Type Single Family Residence
Source Columbus and Central Ohio Regional MLS
Property Description
Welcome to 6715 Clear Creek Loop in Powell! Tucked into a quiet, friendly neighborhood, this beautifully maintained home offers the perfect blend of comfort, convenience, and community. You'll love the close proximity to Powell's shopping, dining, and parks. With 3 bedrooms, 3 full bathrooms, and just over 2,400 square feet, this home features a flexible, open-concept layout ideal for everyday living and effortless entertaining. The heart of the home is the spacious great room with a tray ceiling and cozy gas fireplace, which flows into a well-appointed kitchen featuring stainless steel appliances, gas range, granite countertops, and a stylish tile backsplash. The first-floor primary suite offers comfort and ease with generous closet space and a large en-suite bath. Upstairs, the loft with a full bath provides the perfect retreat for guests, a home office, or additional living space. Downstairs, the full basement with exceptionally high ceilings offers great storage and exciting potential for future finishing. The 3-car garage offers plenty of space for vehicles, hobbies, or extra storage. Step outside to a beautiful paver patio and enjoy summer evenings in the thoughtfully landscaped yard. This home checks all the boxes. Schedule your private showing today!
Location
State OH
County Delaware
Community Scioto Reserve
Area 0.29
Direction GPS
Rooms
Other Rooms 1st Floor Primary Suite, Bonus Room, Den/Home Office - Non Bsmt, Dining Room, Eat Space/Kit, Great Room
Basement Full
Dining Room Yes
Interior
Interior Features Garden/Soak Tub
Cooling Central Air
Fireplaces Type One, Gas Log
Equipment Yes
Fireplace Yes
Laundry 1st Floor Laundry
Exterior
Parking Features Attached Garage
Garage Spaces 3.0
Garage Description 3.0
Total Parking Spaces 3
Garage Yes
Schools
High Schools Buckeye Valley Lsd 2102 Del Co.
School District Buckeye Valley Lsd 2102 Del Co.
Others
Tax ID 319-220-25-003-000
Read Less Info
Want to know what your home might be worth? Contact us for a FREE valuation!

Our team is ready to help you sell your home for the highest possible price ASAP



