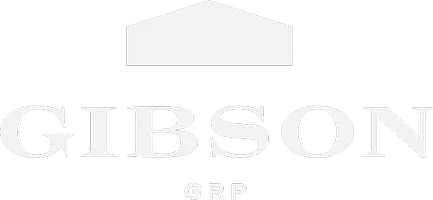For more information regarding the value of a property, please contact us for a free consultation.
Key Details
Sold Price $345,000
Property Type Single Family Home
Sub Type Single Family Residence
Listing Status Sold
Purchase Type For Sale
Square Footage 1,576 sqft
Price per Sqft $218
Subdivision Fairfield Beach
MLS Listing ID 225020447
Sold Date 07/18/25
Style Ranch
Bedrooms 3
Full Baths 2
HOA Y/N No
Year Built 1972
Annual Tax Amount $2,789
Lot Size 10,018 Sqft
Lot Dimensions 0.23
Property Sub-Type Single Family Residence
Source Columbus and Central Ohio Regional MLS
Property Description
This beautifully updated 3-bedroom, 2-bath home is perfectly situated within walking distance or a golf cart ride to the Fairfield Beach boat ramp at Buckeye Lake. Extremely rare find in the area with a large walkout basement featuring egress—offering flexible living space, storage, or future finishing potential! With brand new siding (6/25), a brand new roof (5/25), tons of parking, and rich hardwood flooring, this home blends charm with modern comfort. The updated kitchen boasts a stylish backsplash, granite countertops, large pantry, and stainless steel appliances! Huge formal dining room as well as a breakfast nook in the kitchen. Enjoy the convenience of the first floor laundry room with additional storage! Both bathrooms have been tastefully renovated with tile and contemporary finishes. The oversized detached two-car garage includes a workshop area—ideal for projects, lake gear, or additional storage. There is even an additional concrete pad next to the garage for a boat or jet skis. There's a great pizza shop down the road and just a quick golf cart ride to the winery and a couple other bars & restaurants. Whether you're looking for a year-round residence, investment property, or a relaxing vacation home, this property delivers the lifestyle and location you've been looking for. Don't miss your chance to own a piece of Buckeye Lake living!
Location
State OH
County Fairfield
Community Fairfield Beach
Area 0.23
Rooms
Other Rooms 1st Floor Primary Suite, Dining Room, Eat Space/Kit, Living Room, Rec Rm/Bsmt
Basement Walk-Up Access, Egress Window(s)
Dining Room Yes
Interior
Cooling Central Air
Equipment Yes
Laundry 1st Floor Laundry
Exterior
Parking Features Garage Door Opener, Detached Garage
Garage Spaces 2.0
Garage Description 2.0
Total Parking Spaces 2
Garage Yes
Schools
High Schools Walnut Township Lsd 2308 Fai Co.
School District Walnut Township Lsd 2308 Fai Co.
Others
Tax ID 04-61031-900
Acceptable Financing USDA Loan, Other, VA, FHA, Conventional
Listing Terms USDA Loan, Other, VA, FHA, Conventional
Read Less Info
Want to know what your home might be worth? Contact us for a FREE valuation!

Our team is ready to help you sell your home for the highest possible price ASAP



