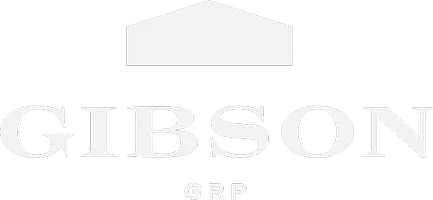For more information regarding the value of a property, please contact us for a free consultation.
Key Details
Sold Price $663,921
Property Type Single Family Home
Sub Type Single Family Residence
Listing Status Sold
Purchase Type For Sale
Square Footage 3,040 sqft
Price per Sqft $218
Subdivision Marthas Wood
MLS Listing ID 225013829
Sold Date 07/22/25
Style Traditional
Bedrooms 4
Full Baths 2
HOA Fees $33/ann
HOA Y/N Yes
Year Built 1999
Annual Tax Amount $8,373
Lot Size 0.550 Acres
Lot Dimensions 0.55
Property Sub-Type Single Family Residence
Source Columbus and Central Ohio Regional MLS
Property Description
Nestled in the highly desirable Martha's Wood subdivision, this custom-built home is a true showcase of quality craftsmanship, timeless architectural detail and thoughtful updates throughout. The open foyer leads into a soaring vaulted great room that sets the tone for spacious and comfortable living. The first floor showcases a formal dining room perfect for family gatherings, a cozy living room and a versatile first-floor bedroom/den to best suit your needs. The kitchen boasts granite countertops and sleek new SS appliances. Retreat to the newly remodeled luxurious owner's suite. Updates include heated floors, a freestanding soaking tub, stunning marble shower, and a custom walk-in closet designed with organization in mind. The oversized second floor laundry adds convenience and generous storage options. The finished lower level is built for entertaining featuring a media area with built-in cabinetry, a spacious multi-use area, half bath and ample storage. A rare and valuable feature is the 4-car tandem garage 38 x 25 extra high ceilings and garage overhead door which offers exceptional space for vehicles, hobbies and all your storage needs. Step outside to a custom-built pergola surrounded by mature trees and perfect for outdoor dining and entertaining in style.
Location
State OH
County Franklin
Community Marthas Wood
Area 0.55
Direction GPS
Rooms
Other Rooms Den/Home Office - Non Bsmt, Dining Room, Eat Space/Kit, Great Room, Living Room, Rec Rm/Bsmt
Basement Full
Dining Room Yes
Interior
Interior Features Garden/Soak Tub
Cooling Central Air
Fireplaces Type One, Gas Log
Equipment Yes
Fireplace Yes
Laundry 2nd Floor Laundry
Exterior
Parking Features Garage Door Opener, Attached Garage, Tandem
Garage Spaces 4.0
Garage Description 4.0
Total Parking Spaces 4
Garage Yes
Schools
High Schools South Western Csd 2511 Fra Co.
School District South Western Csd 2511 Fra Co.
Others
Tax ID 040-009019
Acceptable Financing Cul-De-Sac, VA, FHA, Conventional
Listing Terms Cul-De-Sac, VA, FHA, Conventional
Read Less Info
Want to know what your home might be worth? Contact us for a FREE valuation!

Our team is ready to help you sell your home for the highest possible price ASAP



