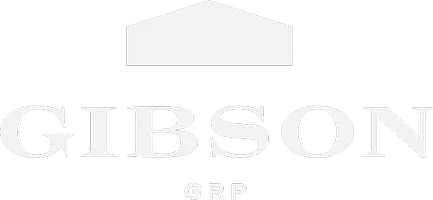For more information regarding the value of a property, please contact us for a free consultation.
Key Details
Sold Price $334,900
Property Type Single Family Home
Sub Type Single Family Residence
Listing Status Sold
Purchase Type For Sale
Square Footage 1,428 sqft
Price per Sqft $234
Subdivision Choctaw Lake
MLS Listing ID 225021530
Sold Date 07/24/25
Bedrooms 3
Full Baths 2
HOA Fees $110/ann
HOA Y/N Yes
Year Built 1985
Annual Tax Amount $2,783
Lot Size 0.530 Acres
Lot Dimensions 0.53
Property Sub-Type Single Family Residence
Source Columbus and Central Ohio Regional MLS
Property Description
Welcome to this beautifully updated home in the desirable Choctaw Lake community! Situated on over half an acre, this property offers the perfect blend of modern upgrades and lakeside charm. In 2023, the home received new siding, a new roof, and skylights, along with a complete electrical overhaul, including a brand-new main panel and full rewiring for peace of mind. Inside, you'll love the granite countertops, new appliances, and luxury vinyl plank flooring that flows throughout the home. The spacious first-floor primary suite offers comfort and privacy, while the cozy wood-burning fireplace adds warmth and character to the living space. A large pantry and first-floor laundry bring everyday convenience, and the upstairs boasts two bedrooms with a Jack and Jill bathroom — perfect for family or guests.
Outside, enjoy the concrete driveway, attached 2-car garage, and a private patio and deck ideal for entertaining or relaxing. Don't miss your chance to own a move-in ready home in one of the area's most sought-after lake communities!
Location
State OH
County Madison
Community Choctaw Lake
Area 0.53
Direction I70 to exit #72 lonond, North on SR56, Right on Old Columbus Rd, Left on W Choctaw , bear Right on Chickasaw Dr, Left on Pueblo Dr. Home is on the right.
Rooms
Other Rooms 1st Floor Primary Suite, Eat Space/Kit, Living Room
Dining Room No
Interior
Heating Electric
Cooling Central Air
Fireplaces Type Wood Burning Stove
Equipment No
Fireplace Yes
Laundry 1st Floor Laundry
Exterior
Parking Features Attached Garage
Garage Spaces 2.0
Garage Description 2.0
Total Parking Spaces 2
Garage Yes
Schools
High Schools London Csd 4903 Mad Co.
School District London Csd 4903 Mad Co.
Others
Tax ID 24-00872.000
Acceptable Financing USDA Loan, VA, FHA, Conventional
Listing Terms USDA Loan, VA, FHA, Conventional
Read Less Info
Want to know what your home might be worth? Contact us for a FREE valuation!

Our team is ready to help you sell your home for the highest possible price ASAP



