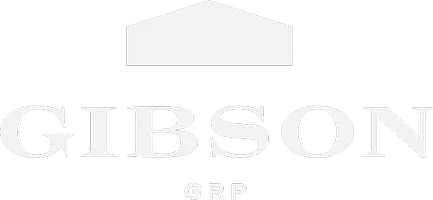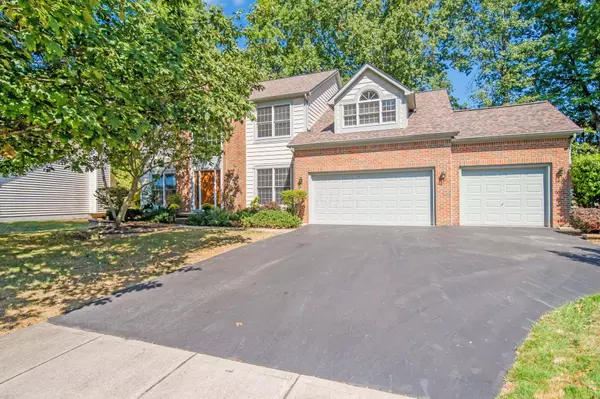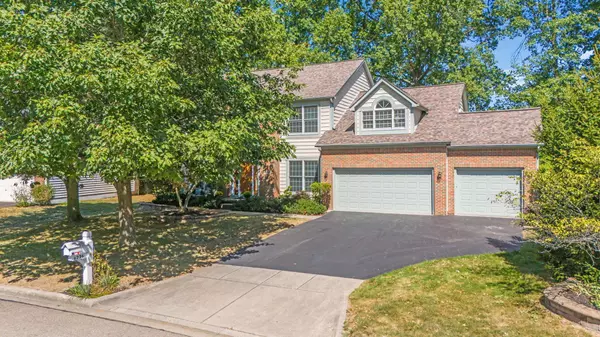For more information regarding the value of a property, please contact us for a free consultation.
Key Details
Sold Price $585,000
Property Type Single Family Home
Sub Type Single Family Freestanding
Listing Status Sold
Purchase Type For Sale
Square Footage 2,885 sqft
Price per Sqft $202
Subdivision Highland Lakes
MLS Listing ID 224031266
Sold Date 11/12/24
Style 2 Story
Bedrooms 4
Full Baths 3
HOA Fees $21
HOA Y/N Yes
Originating Board Columbus and Central Ohio Regional MLS
Year Built 2000
Annual Tax Amount $9,282
Lot Size 0.310 Acres
Lot Dimensions 0.31
Property Description
OPEN HOUSE SUNDAY 2-4! NEW PRICE! Beautiful Highland Lakes custom built home on a wooded, private lot. 2 story foyer w/center stairs, formal living & dining, custom laundry & entry drop area off garage. Kitchen w/center island, engineered granite, appliances (2019), 46'' upper cabinets, eat-in area opens to 2 story family rm w/wood burning fireplace & gas starter. Upstairs the owner's suite has vaulted ceilings, lg owner's bath w/dual sinks & nice sized shower & walk-in closet. 3 additional bedrooms w/hall bath & dual sinks. Loft area overlooks 1st floor family room. Downstairs boasts finished spaces w/extra bedrm/workout space, game & movie/tv area & custom wet bar & full bath, nice storage areas. Backyard has lg deck, paver patio w/firepit & private wooded lot. HVAC 2021, Roof 2021
Location
State OH
County Delaware
Community Highland Lakes
Area 0.31
Direction From N. State St turn on Interlachen, turn right onto Champions Drive, home will be on your left. From Worthington Rd turn onto Highland Lakes Drive to Interlachen, turn left on Interlachen, left on Champions, home on the left.
Rooms
Basement Full
Dining Room Yes
Interior
Interior Features Dishwasher, Electric Range, Microwave, Refrigerator
Heating Forced Air
Cooling Central
Fireplaces Type One, Log Woodburning
Equipment Yes
Fireplace Yes
Exterior
Exterior Feature Deck, Patio
Parking Features Attached Garage, Opener
Garage Spaces 3.0
Garage Description 3.0
Total Parking Spaces 3
Garage Yes
Building
Lot Description Wooded
Architectural Style 2 Story
Schools
High Schools Westerville Csd 2514 Fra Co.
Others
Tax ID 317-312-07-024-000
Acceptable Financing VA, FHA, Conventional
Listing Terms VA, FHA, Conventional
Read Less Info
Want to know what your home might be worth? Contact us for a FREE valuation!

Our team is ready to help you sell your home for the highest possible price ASAP
GET MORE INFORMATION




